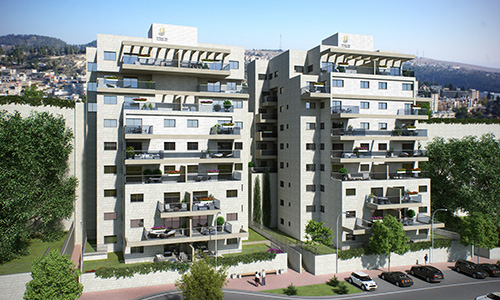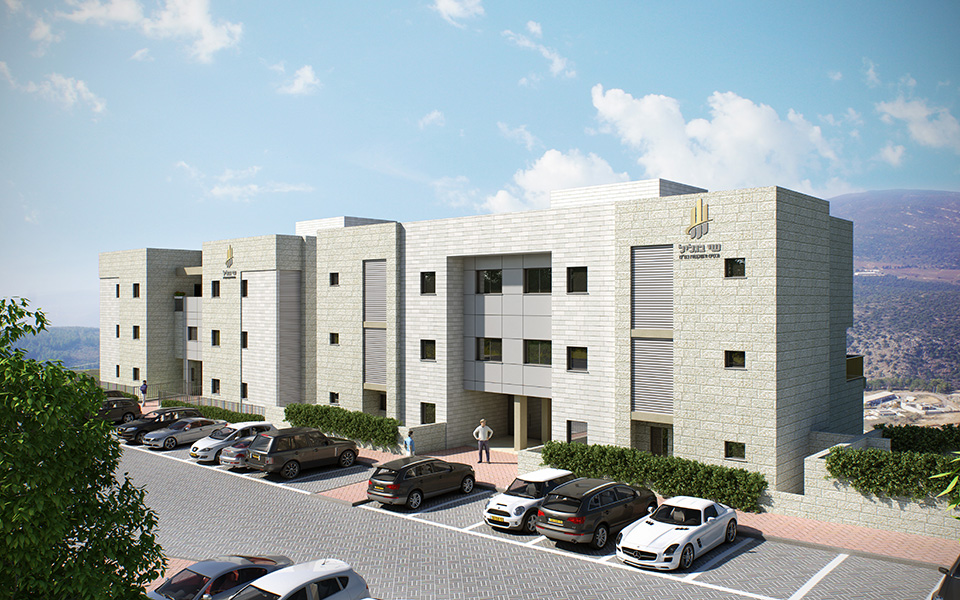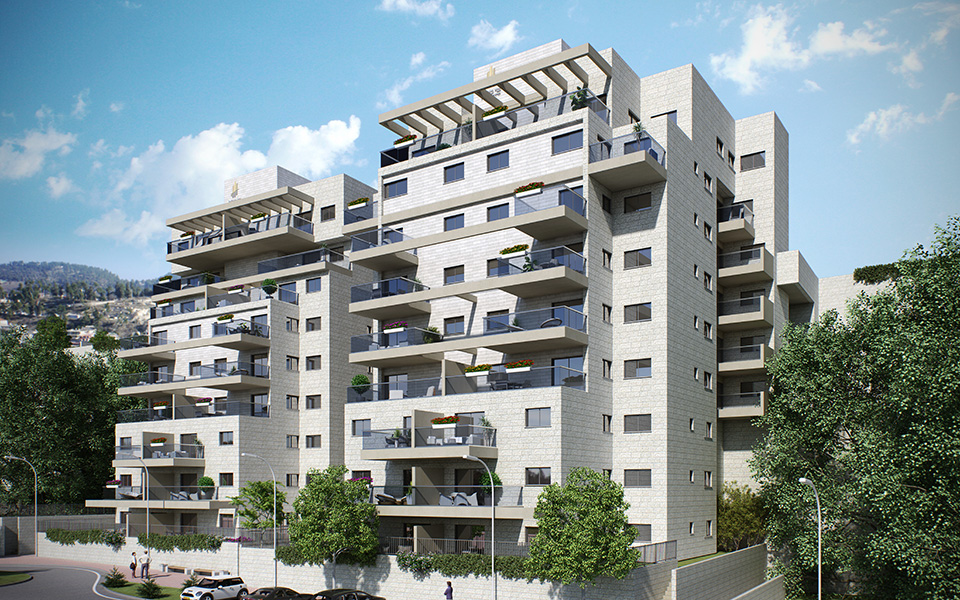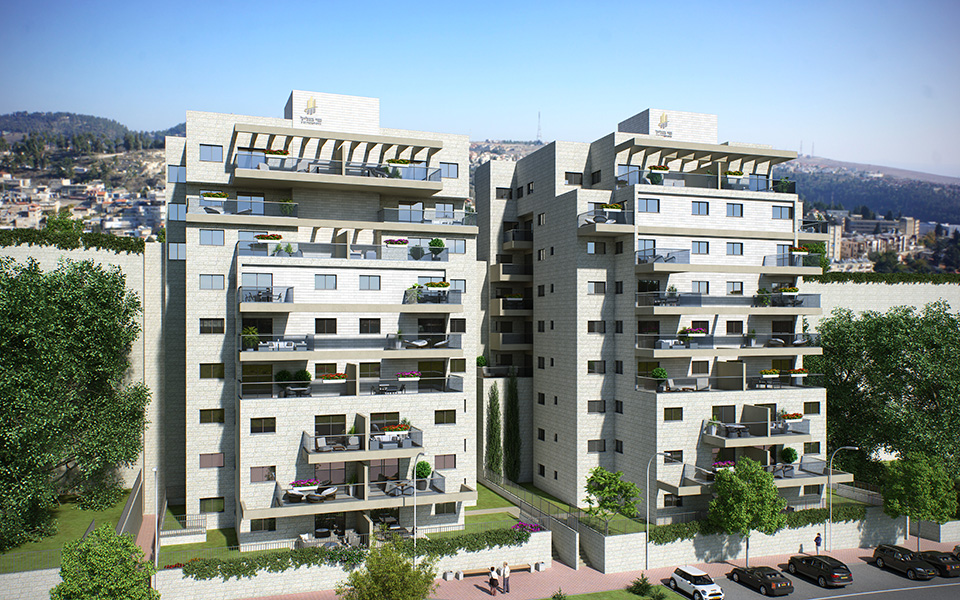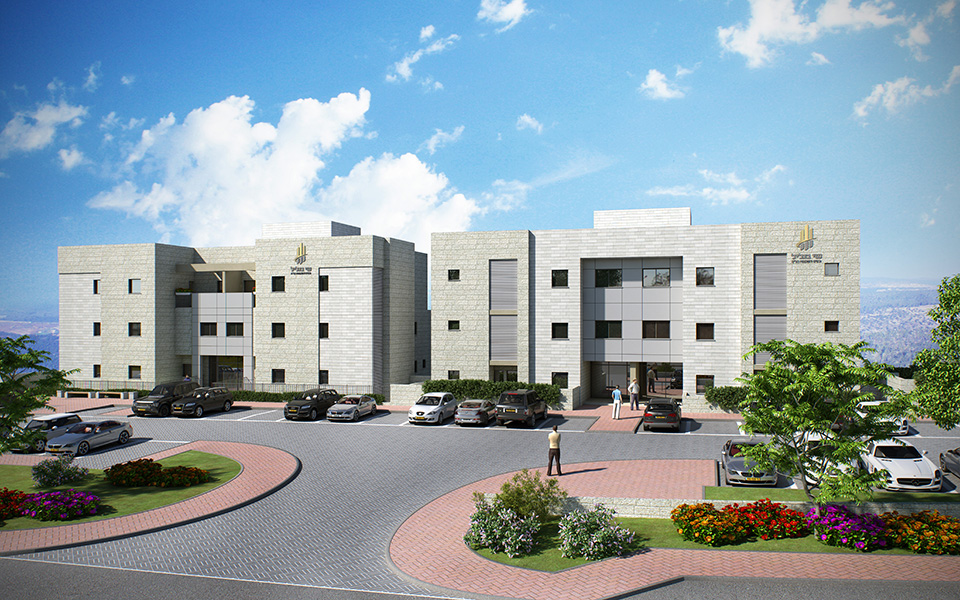
Mitzpeh Meron – Stage 2
Stage 2 of the Mitzpeh Meron project was launched after the success of Stage 1, in which two buildings were sold. For Stage 2, a further three buildings have been planned, each of which will contain 28 apartments of varying sizes, of between three to six rooms and including garden apartments and penthouses. The expansion of the Mitzpeh Meron project to a second stage, along with the premium buildings is turning the entire area into a comprehensive residential site and the largest neighborhood in the heart of the Old City, with high standards of construction and finished quality.
The main outstanding feature of this project is the assured combination of a preferred location for residents in the Old City, a broad view, and high-quality building standards. All of the apartments in the project have been meticulously designed, with enriched specifications, including observation balconies, parking, and a storage room.
The Holy City of Safed
In recent years, the city of Safed has undergone extensive redevelopment and there is a growing demand for real estate and residential apartments. Apart from extensive investment in the fields of municipal planning, the pooling of government resources, and broad physical development, much strategic thought and effort have been invested into the Old City, in terms of both the growing needs of tourism and the community life that is rooted in the area. Speedy development and a growing demand for creating a community of Torah-observant residents is creating fertile ground for quality of life and municipal growth.


Location
The Mitzpeh Meron neighborhood is being built on the outskirts of the Old City of Safed, within walking distance of the ancient synagogues and unusual spiritual atmosphere of the Holy City. It is in one of the largest real estate plots, and one of the last remaining in Safed, in the area overlooking Meron and the tomb of Rabbi Shimon bar Yochai. This breathtaking view and the proximity to the Old City, along with maximum accessibility for transportation, have turned the project into a quality residential area, with a communal and spiritual character. The Mitzpeh Meron project is becoming a very desirable real estate location. Demand is growing for residential units close to the Old City of Safed, alongside an existing lack of land. Thanks to both the municipal and governmental development work and extensive planning taking place at the entrance to the Old City as a result of this project, this residential area has gained further environmental development.
Apartment specifications:
Luxury 60/60 porcelain granite floor tiles, aluminum windows 7000, glass insulation, electric blinds in the living room, infrastructure for air conditioning, high quality interior doors, “pladelet” secure front door.
Kitchen fittings: modern kitchen design, cabinets from quality “sandwich” wood, covered with formica, flat sinks, removable faucets, and marble countertops according to choice.
Bathroom fittings: Ceramic and porcelain granite flooring and wall surfacing, acrylic bath, concealed toilet bowl, quality faucets.
Enriched specifications
The building:
The project is built according to high standards. The luxury building includes: an entrance lobby with stone surfacing, a lobby floor including tiles and building surfacing of ytung/pumice, colored plaster and stone coverings on the building’s facades, decorative paintwork, an elevator that includes a Shabbat setting, parking, and a storage room for each apartment. There will also be complete environmental development.



